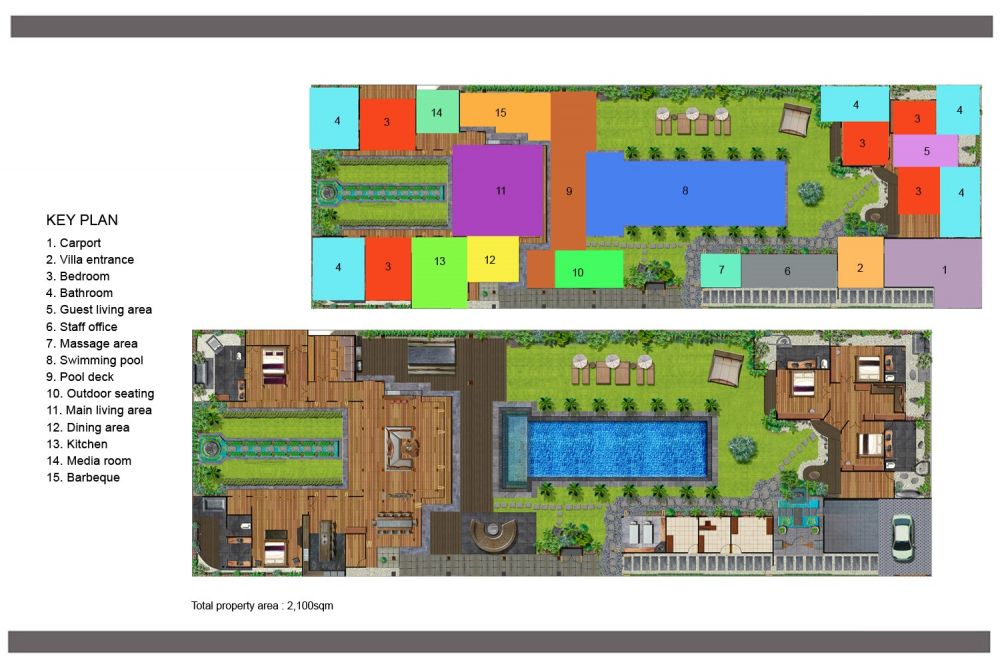For a central-Seminyak property, the villa is exceptionally spacious, amazingly peaceful and totally charming. Set within a private walled garden, it effortlessly fuses old and new, borrowing its eclectic style from the intricately carved traditional wooden joglo houses of Java, and blending it with today’s requisite comforts.
This single-storey villa comprises a main pavilion and a three-bedroomed guesthouse, set at opposite ends of a luxurious 19-metre swimming pool. The open-plan design of the main building allows natural light to flood into the space and accentuates the honey-coloured detail of the recycled teakwood that is the signature feature of the villa. An ornate chandelier hangs from the soaring rafters of the century-old roof in the comfortable and stylishly furnished living room, which is adjoined by an elegant dining area where a table for ten makes the perfect setting for a dinner party. To the rear of the dining space is a chic, custom-designed kitchen incorporating an island workstation and breakfast bar.
The master suite features an exquisitely carved joglo canopy above the bed and a huge ensuite garden bathroom. The master and second bedroom sit beyond the living areas, to the rear of the villa, and both overlook a peaceful water feature complete with large stone Buddha and tranquil lily pond. The three guesthouse bedrooms, all ensuite, are arranged around a second TV room, brightly decorated and perfect for children. The villa also features a fully equipped media room complete with large screen projector, surround sound system, DVD and satellite TV with an extensive library of DVDs, CDs and books for guests’ enjoyment. WiFi is also available throughout the villa.
Leading away from the main building, past circular outdoor lounge seating under a shady ‘sail’ canopy, is a double spa room where guests can enjoy massage and Ayurvedic treatments administered by skilled therapists.
Guests at the villa are served by a wonderful team of staff including a house manager, private chef, housekeepers, butler, gardeners and security guards, all dedicated to ensuring that you have the perfect holiday
VILLA LAYOUT
Three single-storey pavilions all face the 19-metre pool, which is bordered by two orderly columns of palm trees and an immaculately manicured lawn. The villa’s main living pavilion lies at the far end and houses the master suite and one of the guest bedrooms as well as the elegant living and dining areas, TV lounge and superb modern fitted kitchen. The guest pavilion is situated in complete privacy at the opposite end of the pool and comprises three ensuite bedrooms and a second TV room. At the side of the pool is a private air-conditioned spa room with two massage beds, while comfortable outdoor seating and sun loungers are thoughtfully arranged poolside and throughout the gardens





